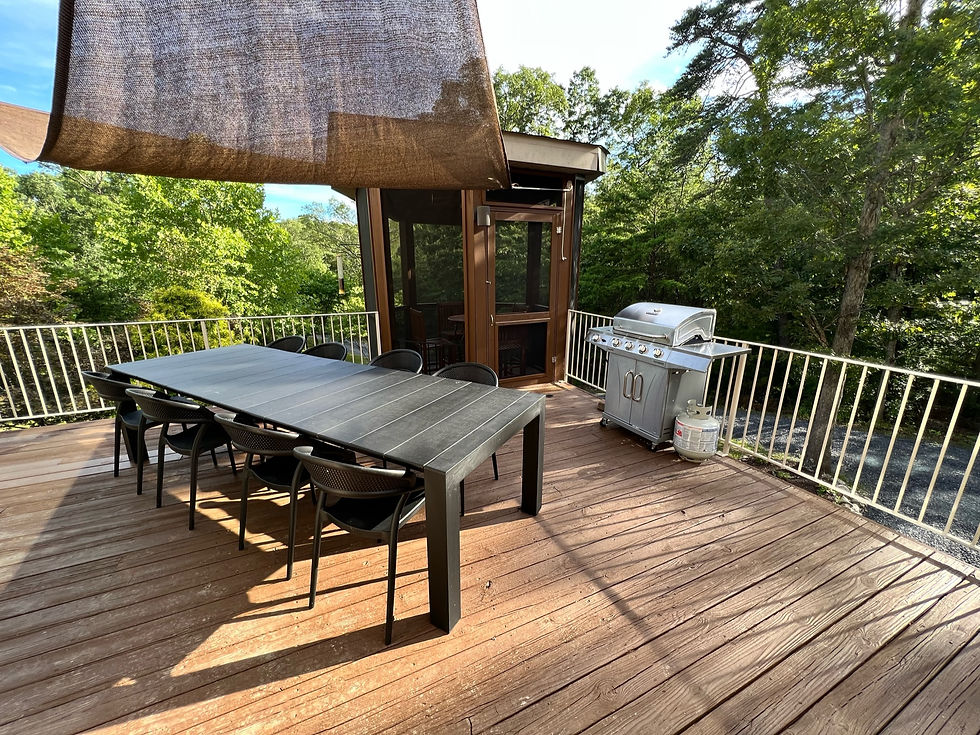A Closer Look
Top Floor Primary Suite
The Primary bedroom of Chateau Solace boasts the top floor. It has a king size bed, fireplace, private toilet room with a bidet, and double showers. There are two closet spaces for storage and hanging clothes.
There is a tucked away seating area at the top of the stairs for reading, resting, or folding out as another sleeping space for a guest.
Main Floor
The main floor has two seating areas. A spacious living room with TV and wrap around couch, and a central seating area in front of the fireplace. There is a tucked away table for a concentrated workspace.
There is the bunk room as well with a 1/2 bathroom.
Kitchen and Dining Area
Our kitchen is fully equipped with a large smart fridge and freezer, microwave, coffee maker, toaster, two conventional ovens, deep sink, and dishwasher.
We have 12 bar stools for additional seating facing the kitchen.
Our dining room seats up to 8 people in our custom made wood table. Windows line the walls of the main floor for lots of natural lighting.












Downstairs Floor
King size room with private bathroom access. Queen size room with a private bathroom.
Main area with TV and a foldout couch for additional guests. Access to king size bathroom.
Sliding door with direct access to the front yard.




Outdoor Spaces
Wrap around dark wood balcony with outdoor seating and grill.
Unique and private circular seating space extended from balcony. Immersive panoramic view of the GW forest.
Backyard terrace space for lounging or holding spacious, practice events.
Hot tub to hold up to 8 people.




